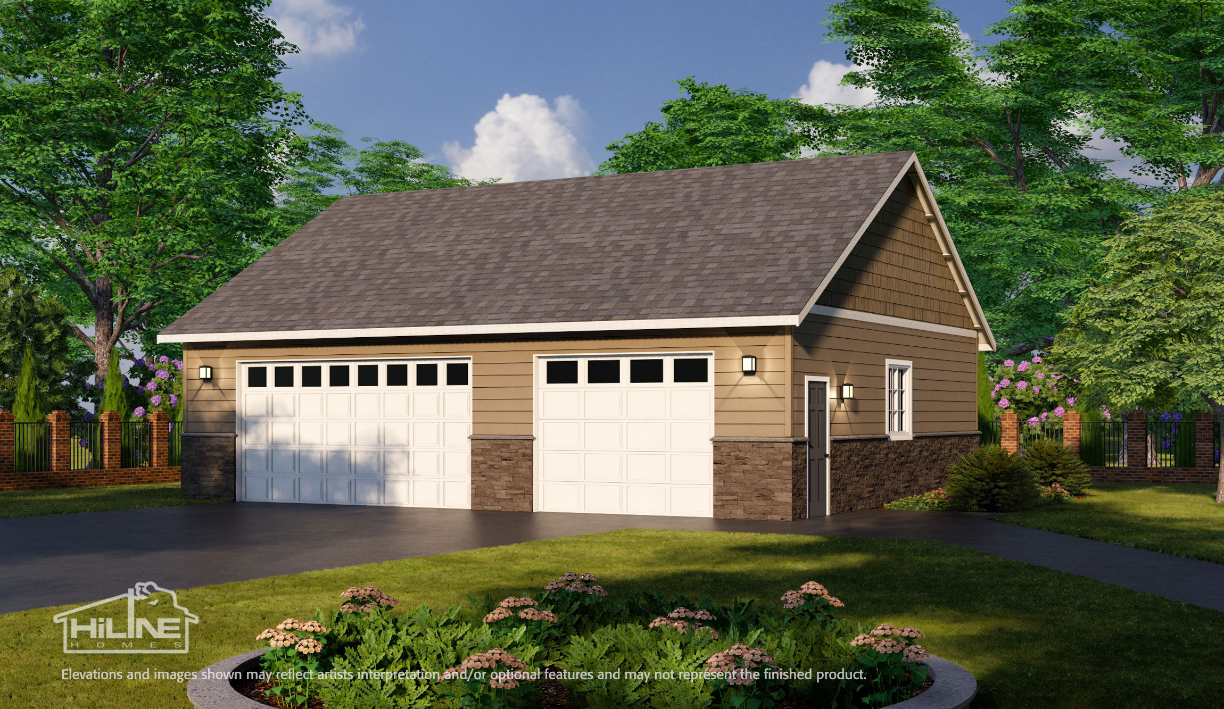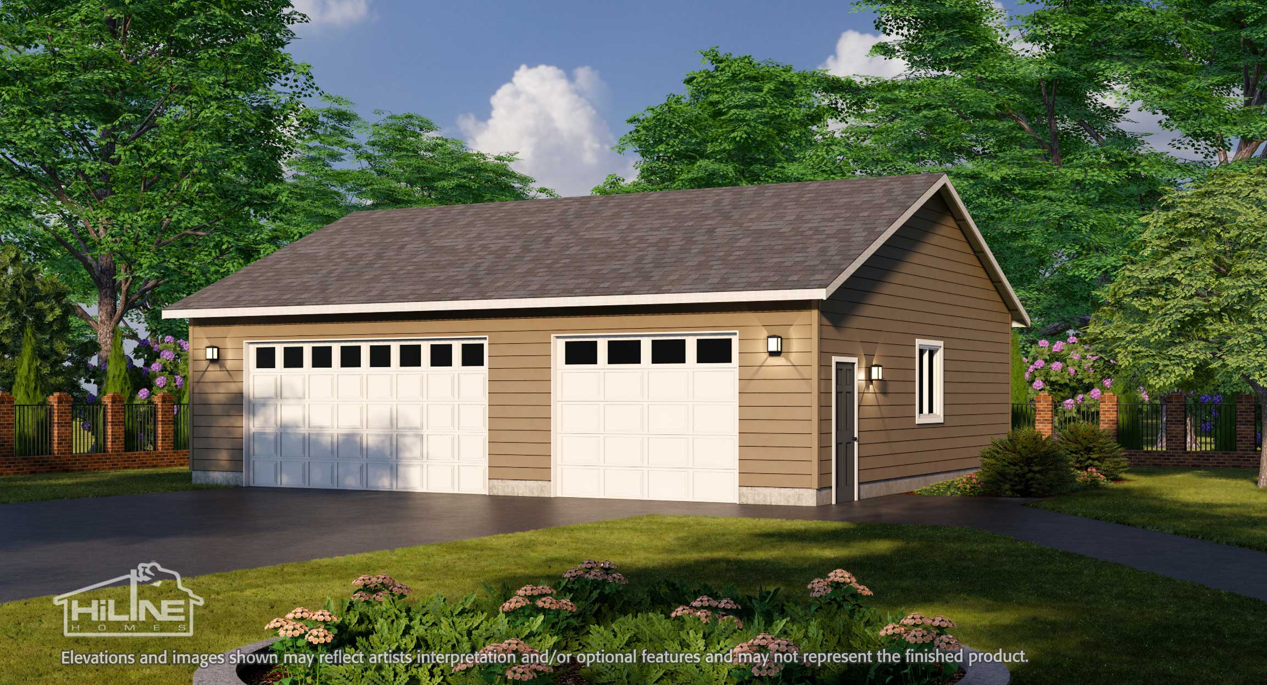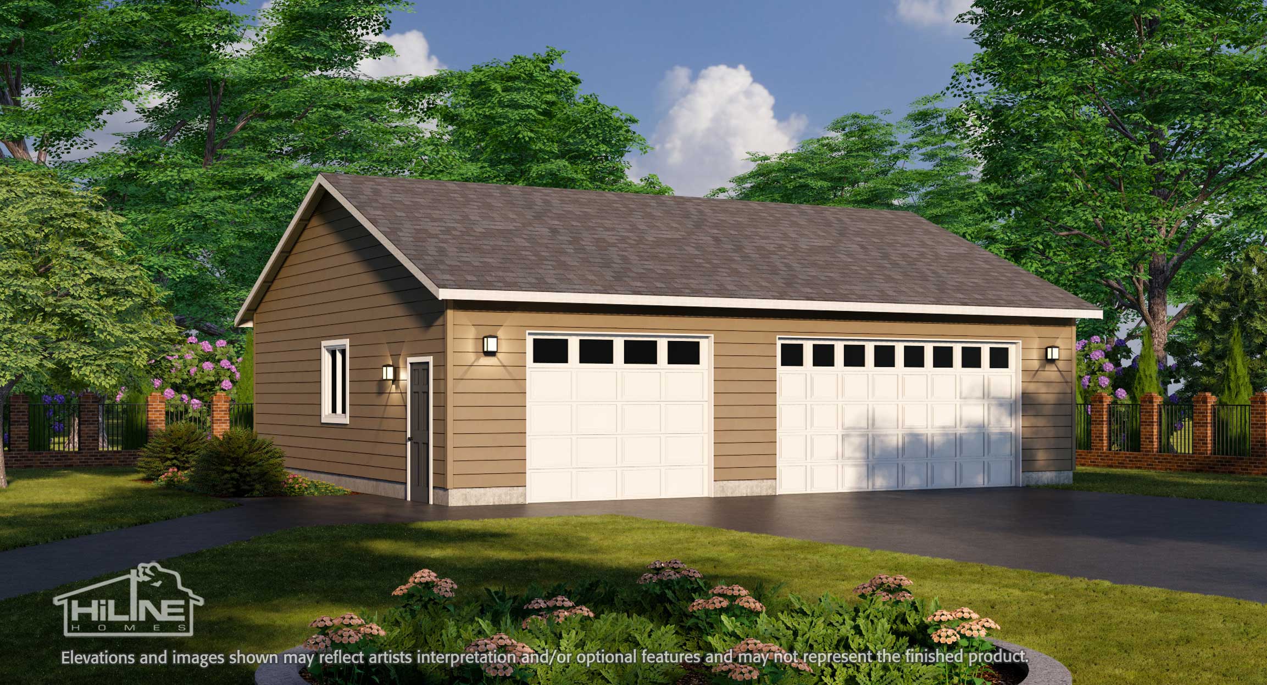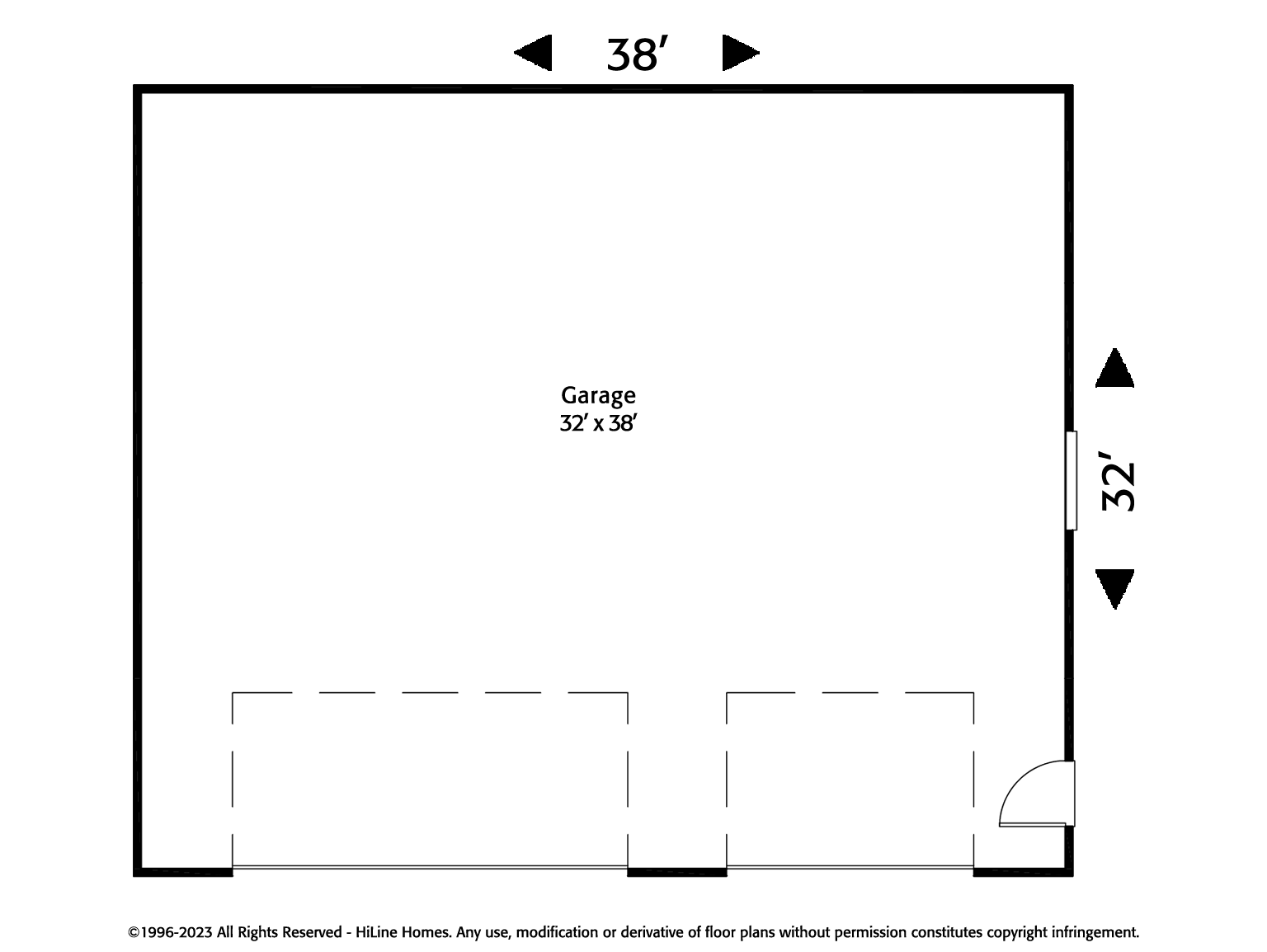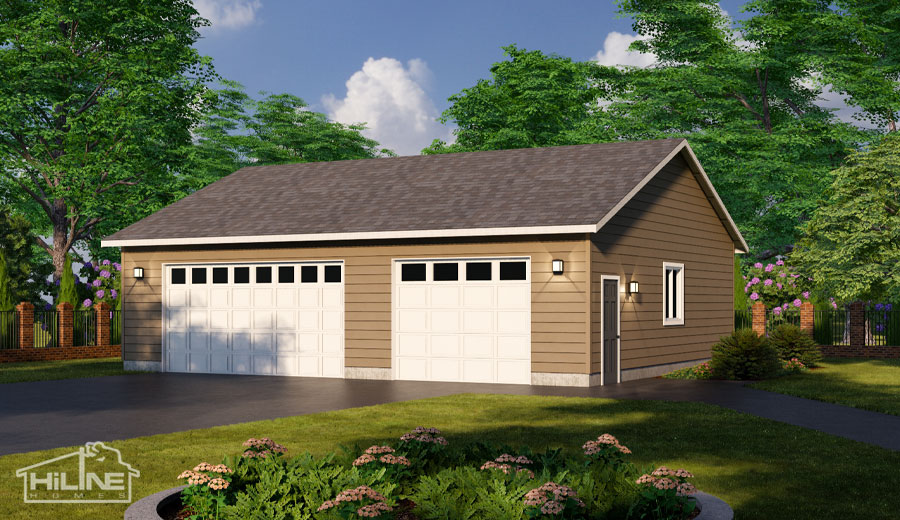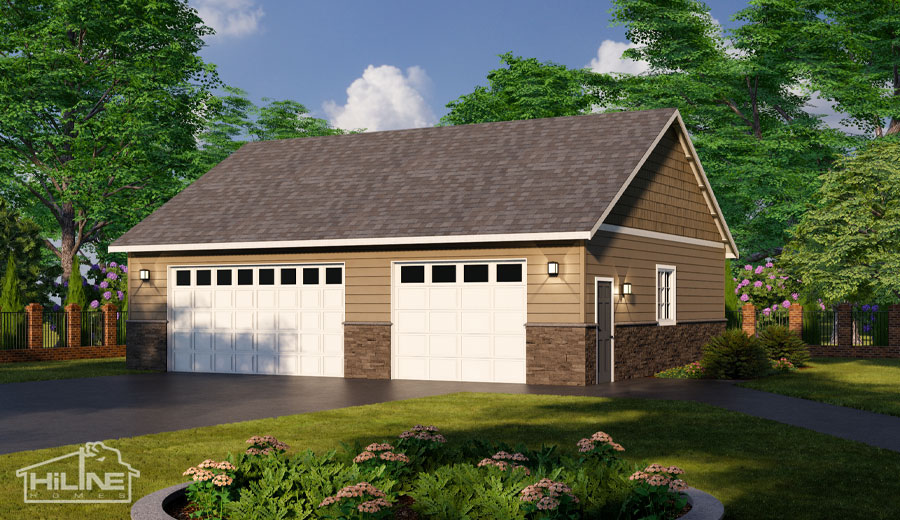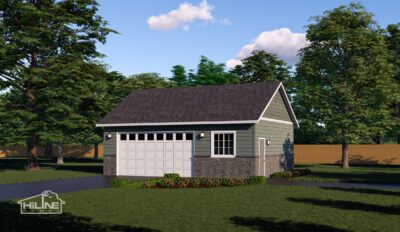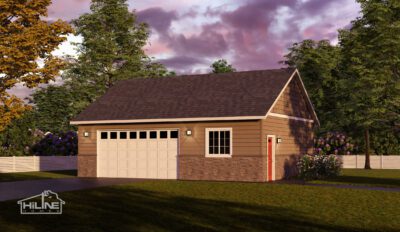Plan 720G
0 Bed 0 Bath 720 Sq. Ft. Starting at $50,995 Starting at $53,995 Starting at $50,995 Starting at $50,995 Starting at $50,995 Starting at $68,995 Starting at $53,995 Starting at $53,995 Starting at $53,995 Starting at $50,995 Starting at $50,995 Starting at $55,995
