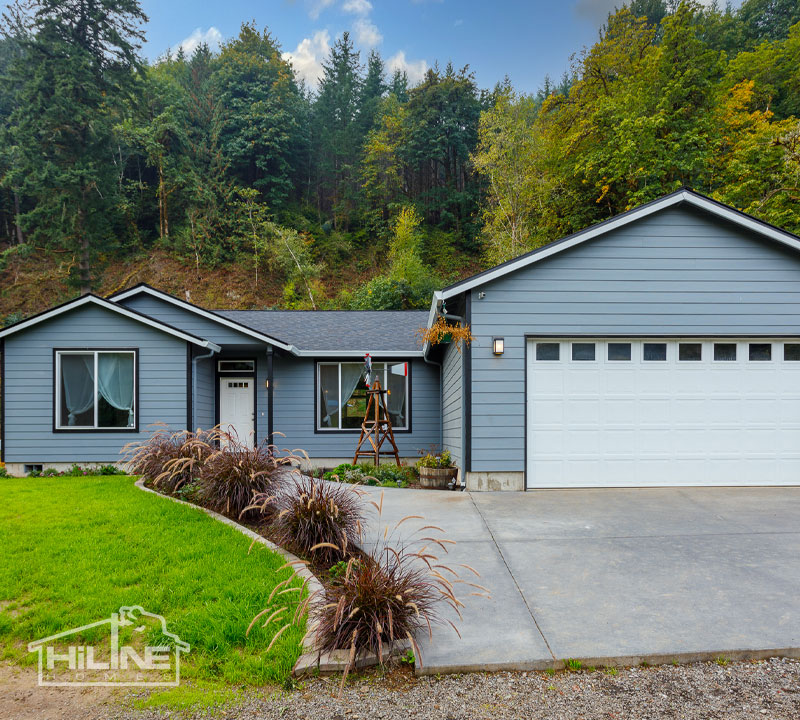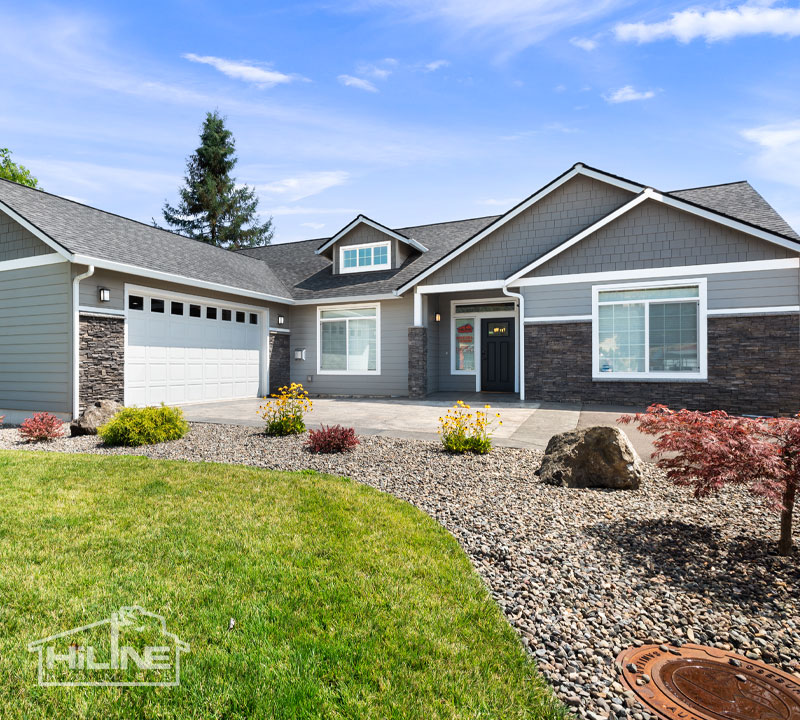Introducing our Latest Floor Plans
By HiLine Hal
Here at HiLine Homes, we are constantly striving to offer our homeowner’s floor plans that fit their needs, their property, and their lifestyle. We realize there are many considerations that go into selecting the home of your dreams. There are many reasons why a particular floor plan may or may not work for someone’s family, and we strive to have a wide selection for your choosing.
We are proud to add two new floor plans to our catalog of homes: the 1721 and the 2232. Each home offers a split-living design, which has been a popular choice for those that want more privacy for their master suite. Vaulted ceilings highlight the kitchen, dining room, and great room, and with an optional dormer, you can brighten your home with natural light.
Floor Plan 1721

With three bedrooms, two baths and a two car garage, the 1721 has already proven to be a top choice for those that would like a mid-sized home with a nice master suite incorporating a 5-piece master bath and large walk-in closet. At 56’ wide, this home will fit nicely on a city lot, or add a 3rd bay to the garage and build it on your rural property.
Floor Plan 2232

The 2232 is our most recent addition. The four bedrooms and the covered outdoor living space in the back make this home a great choice for those that need room to roam. A larger family will appreciate this spacious, one-story home. Keep the small room across from the kitchen as storage space, or convert it to the optional powder room, whichever best fits your needs.
We strive to give you what you want and at an extraordinary value. These two new homes help us do just that. We will continue to update our catalog of choices, so keep checking in with us. You never know what may be available in the future!
Contact your local HiLine Homes office for a copy of our latest catalog. You may visit us online to view our entire collection of floorplans.



