Multigenerational House Plans for the Pacific Northwest

Enjoy the stories you’ll share together
These days, it’s common for multiple generations to live together under the same roof or on the same property. In fact, about 1 in 5 Americans today live in a multigenerational household. The most common examples include older generations living with a child or adult children returning to live with their parents.
Regardless of your circumstances, there are many reasons to live in a multigenerational house. Including the increased cost of living and childcare, the desire for older generations to maintain their independence as they age, the need for additional safety and security, and the desire to spend more time with family.
Whether you need an extra pair of helping hands around the house to care for kids or want to stop worrying about your parents living far away, multigenerational homes are designed for this exact purpose.
The key to making multigenerational households work is to have a floor plan that allows everyone to live together and apart. Building a multigenerational house plan on your land will give you and your extended family the extra space, privacy, independence, and versatility you need in your home. Keep reading to see the variety of multigenerational living solutions that HiLine Homes has to offer.
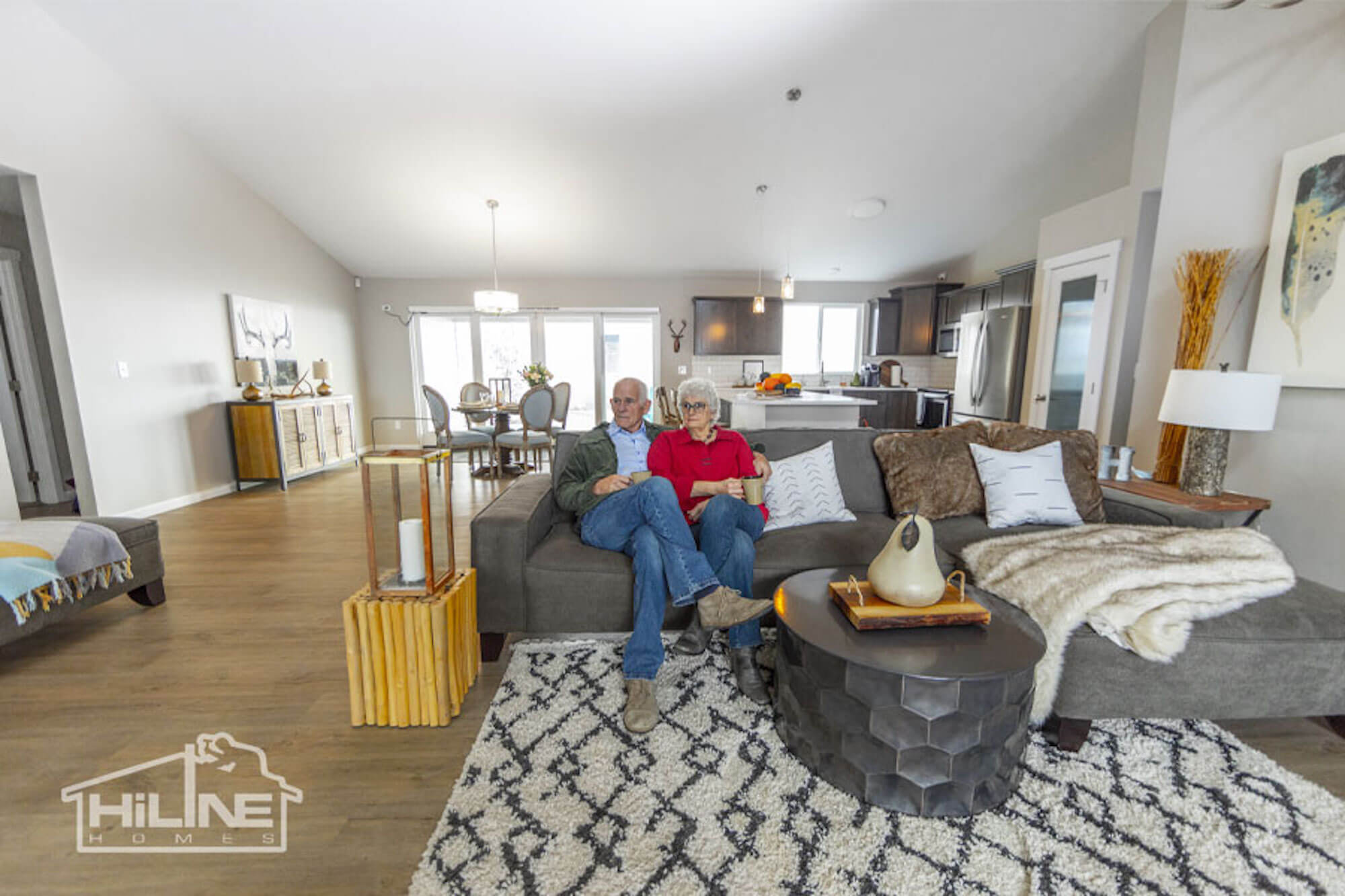
Features of Multigenerational Homes
Dual Primary Suites
A “primary suite” generally refers to a large bedroom with a dedicated en-suite bathroom. Historically, a home is built with one primary suite, so locating an existing home with two is very difficult. With the recent increased interest of multigenerational households, more floor plans are including two separate primary suites. The home plan is often designed with the primary suites at opposite ends of the home to provide additional dedicated living space and privacy.
Double Kitchens
If you have a large extended family living on the same property, you may want to look for a multigenerational house with two kitchens. Adding our 500 plan to any of our standard floor plans allows you to have one centrally located kitchen, as well as a second kitchen for extended family or long-term guests.
Kitchen Design
A well-designed kitchen is an important aspect to enjoy multigenerational living. Many plans have features to enhance meal prep while having space to interact with the family. Alternatively, you may want to have your dedicated kitchen. In this case, it may be beneficial to add a second living space.
A Separate Apartment or In-Law Suite
This is a versatile solution that works for a lot of families. If you live with your children and grandchildren, for example, you may have very different evening routines and bedtimes, necessitating separate living areas for added privacy and noise control. In-law suites are essentially small homes or apartments attached to a single-family home or built as standalone structures on the same property.
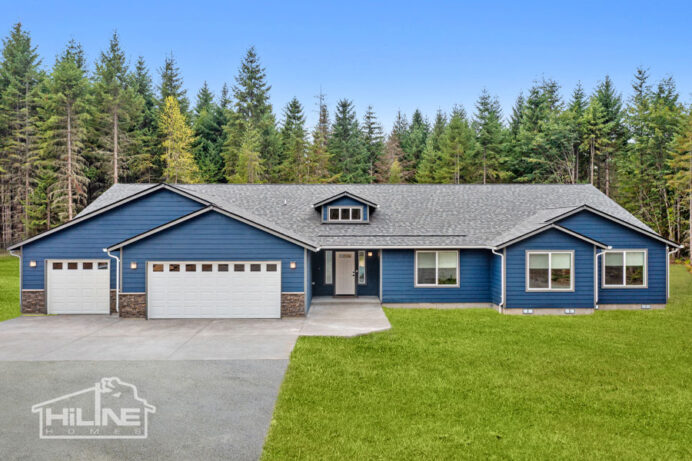
Our Multigenerational Floor Plans
For 25 years, HiLine Homes’ mission has been to build affordable homes with family as the focus. Throughout this time, families’ needs have changed, and while some love a tiny house, many have a lifestyle that necessitates a home to fit their large household. As you view our floor plans, you will see several specifically designed solutions for next-gen living. Each of the home plans below features two separate primary suites to provide additional privacy and ample space for everyone.
Plan 3711
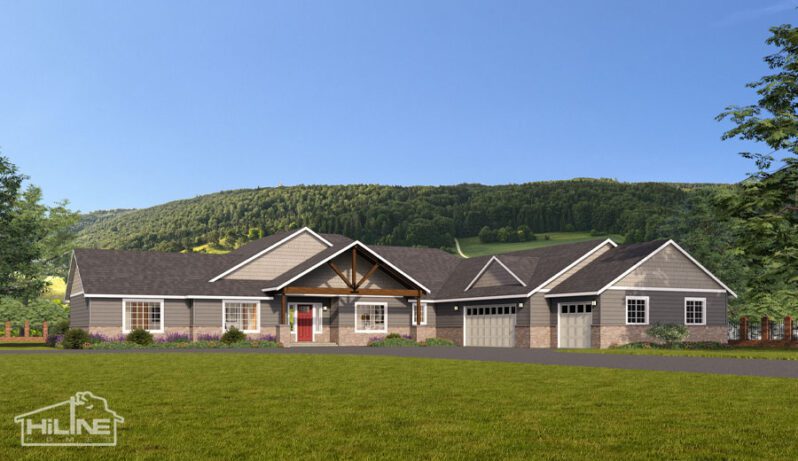
5 Bed | 5.5 Bath | 3711 Sq Feet
Plan 3464H
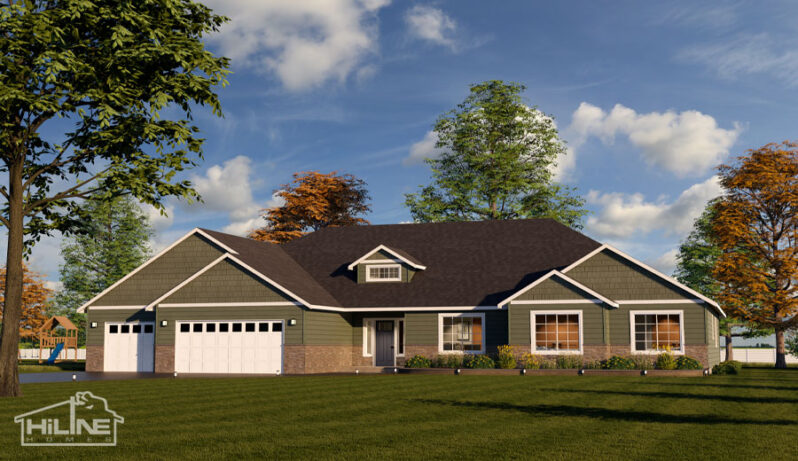
5 Bed | 3.5 Bath | 3464 Sq Feet
Plan 3464
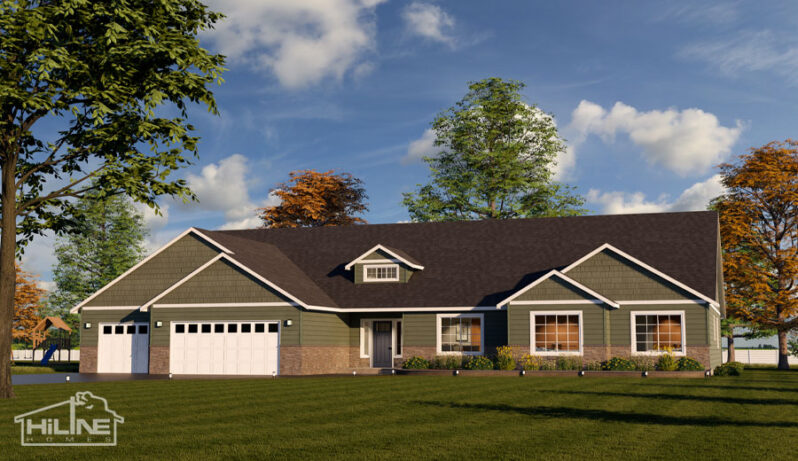
5 Bed | 3.5 Bath | 3464 Sq Feet
Plan 3295
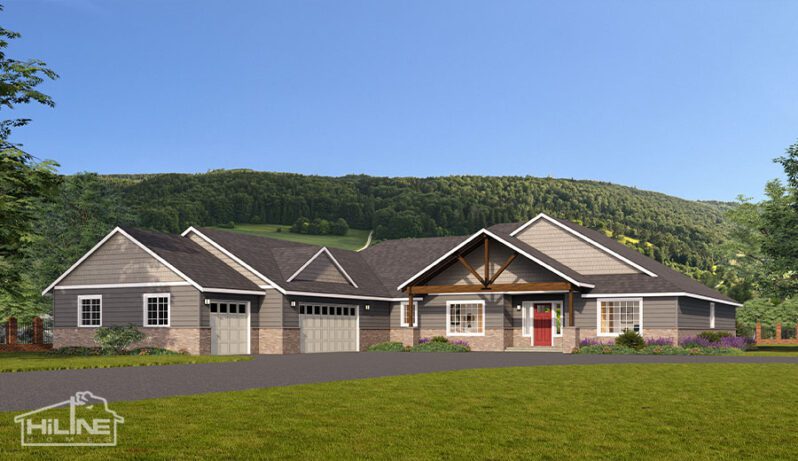
4 Bed | 4.5 Bath | 3295 Sq Feet
Plan 3072
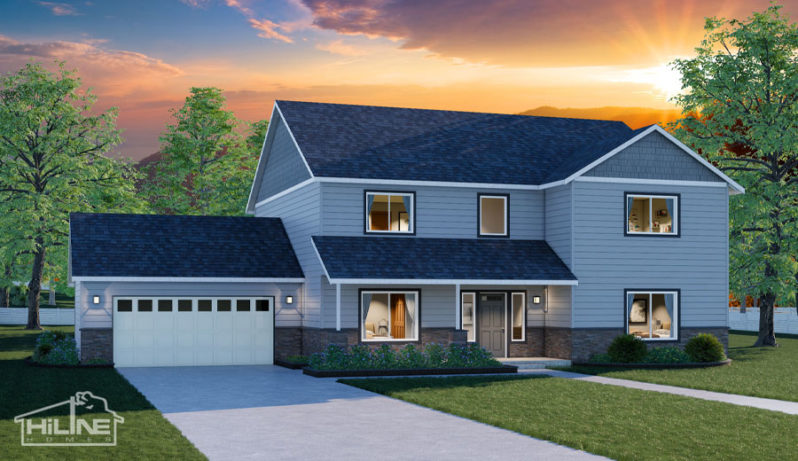
5 Bed | 3.5 Bath | 3072 Sq Feet
Plan 2494
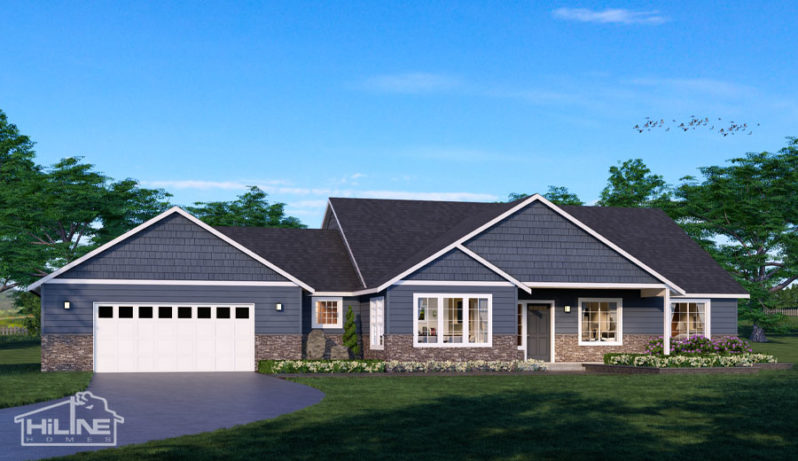
4 Bed | 3.3 Bath | 2494 Sq Feet
Add our 500 plan to any home — designed to use as an extra apartment space.
We are expanding your floor plans further with the unique 500 plan, specifically designed to stand alone or attach to one of our already developed plans. This plan increases dedicated living space, so while you are close to each other, you can also have your independent lifestyle.
Many families choose to build a smaller home on their land as an accessory dwelling unit (ADU). Throughout the years, we have developed several plans that can fit this purpose. Our Home Consultants can assist in you learning how to build a second home on your already developed property.
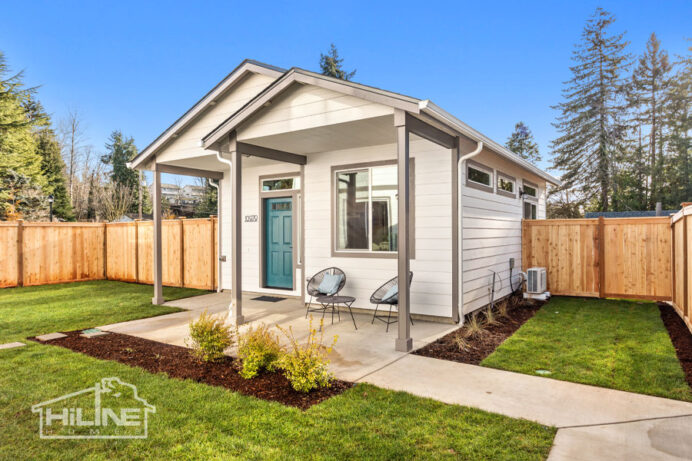

Build a Multigenerational Home
On Your Land
Building a beautiful multigenerational home that suits your family’s unique lifestyle is an attainable goal, and we’re here to show you the ropes and help you make it happen. We have a streamlined construction process that’s designed for convenience, efficiency, and affordability. We always make it clear what your options and responsibilities are as a homeowner every step of the way.
One of our knowledgeable Home Consultants can walk you through the home building journey to determine how to attain your multi-gen household. Contact us today to set up your free home building consultation.



